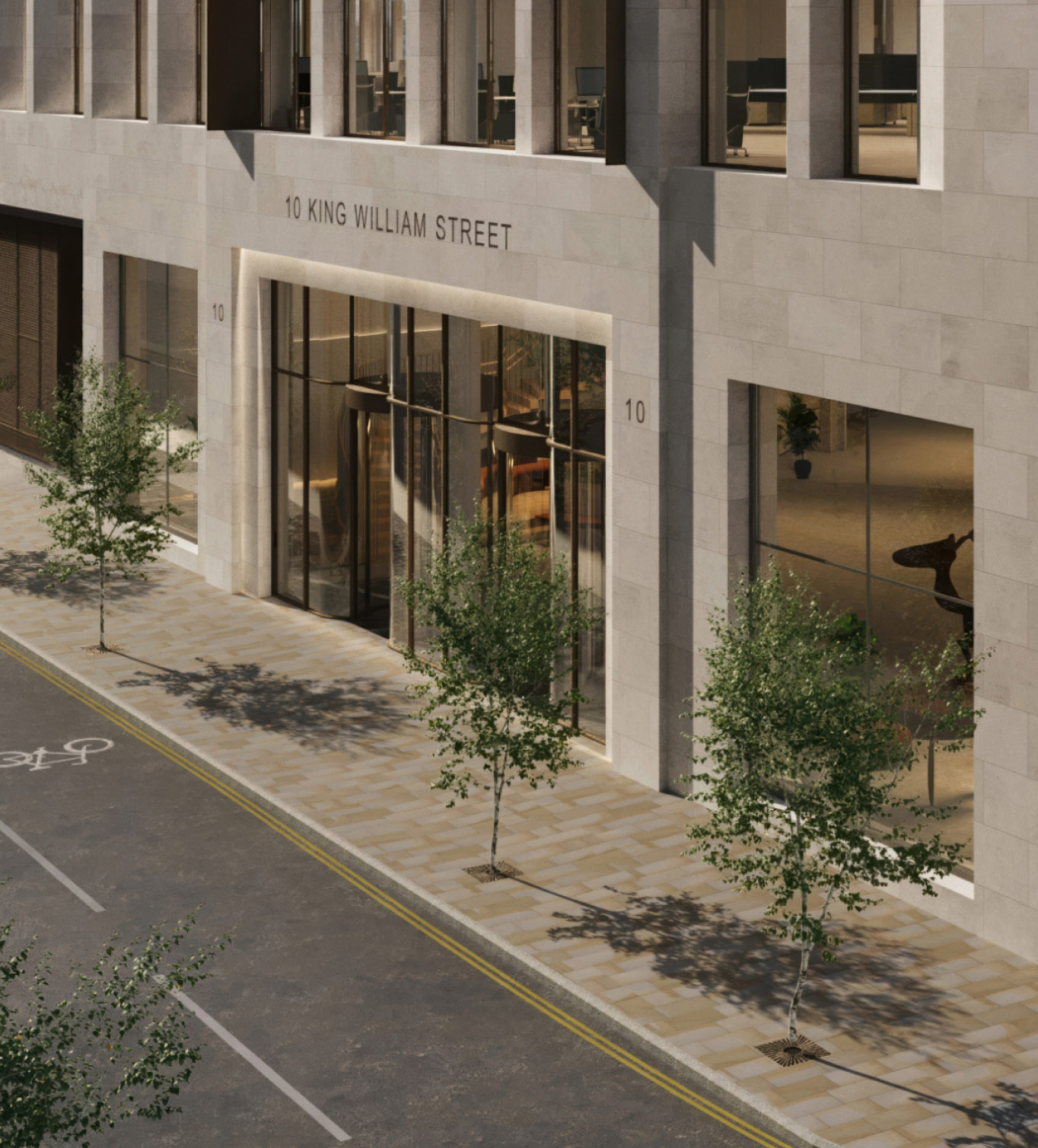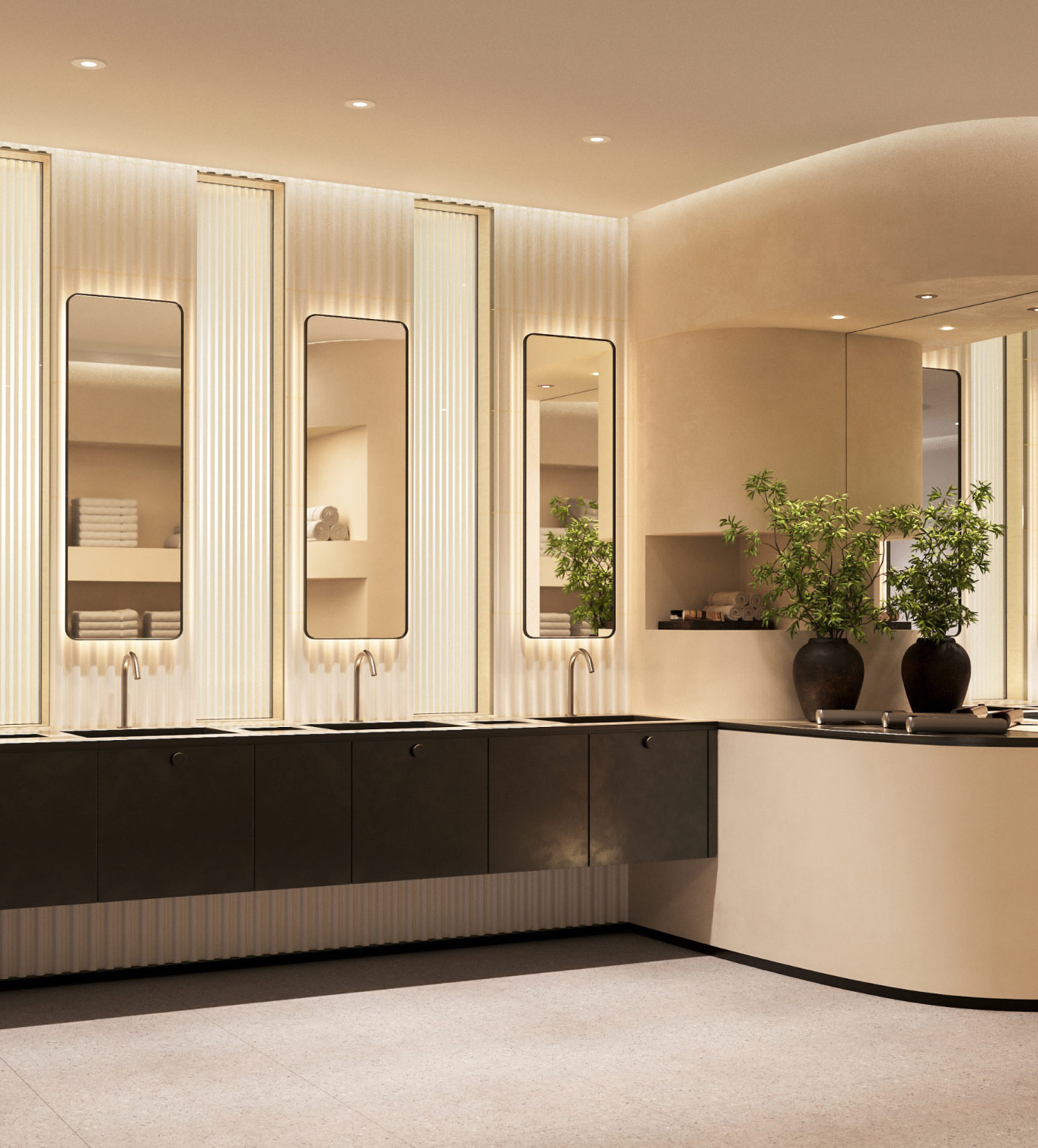
Designed by Fletcher Priest Architects, the completed building will include accommodation over ground, mezzanine and seven upper floors, located directly above the new entrance to Bank Underground Station on Cannon Street. Floorplates range from 11,657 sq ft to 22,423 sq ft, with 7,260 sq ft of external space, including the impressive communal terrace at the 7th floor.
Designed by Fletcher Priest Architects, the completed building will include accommodation over ground, mezzanine and seven upper floors, located directly above the new entrance to Bank Underground Station on Cannon Street. Floorplates range from 11,657 sq ft to 22,423 sq ft, with 7,260 sq ft of external space, including the impressive communal terrace at the 7th floor.
The voluminous, double height reception employs a sophisticated, natural palette of stone and timber with a feature tree set at the bottom of a curved staircase leading to the impressive amenity provision at mezzanine level.


Occupier wellbeing is prioritised at 10KWS via a comprehensive wellness suite and amenity offer, with consideration given to each and every point of the working day and beyond.
Occupier wellbeing is prioritised at 10KWS via a comprehensive wellness suite and amenity offer, with consideration given to each and every point of the working day and beyond.
10 King William Street will be market leading in its approach to sustainability. In line with Helical's wider portfolio, the building will be targeting BREEAM Outstanding, Nabers 5*, WELL Platinum enabled and EPC A. Combining cutting edge smart building technology with intelligent design, the building will minimise carbon emissions in operation, while providing optimum comfort and personalisation options for occupiers.
10 King William Street will be market leading in its approach to sustainability. In line with Helical's wider portfolio, the building will be targeting BREEAM Outstanding, Nabers 5*, WELL Platinum enabled and EPC A. Combining cutting edge smart building technology with intelligent design, the building will minimise carbon emissions in operation, while providing optimum comfort and personalisation options for occupiers.
10 King William Street will be market leading in its approach to sustainability. In line with Helical's wider portfolio, the building will be targeting BREEAM Outstanding, Nabers 5*, WELL Platinum enabled and EPC A.
Combining cutting edge smart building technology with intelligent design, the building will minimise carbon emissions in operation, while providing optimum comfort and personalisation options for occupiers.